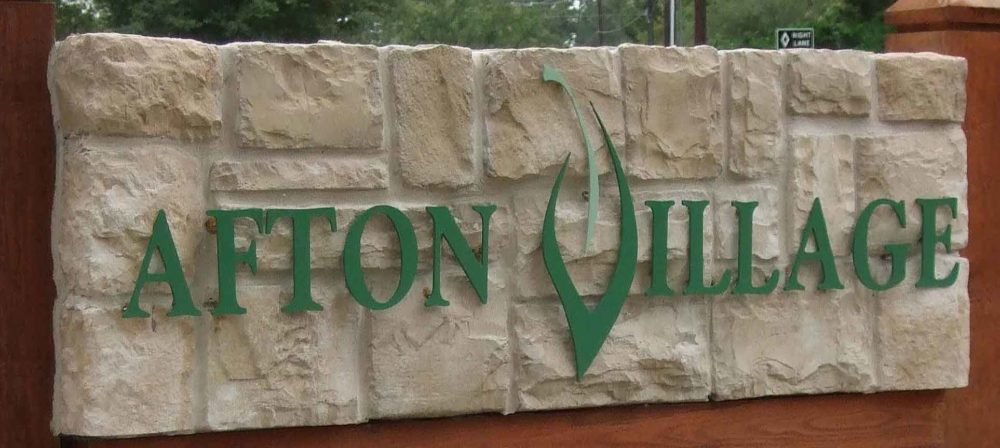We very strongly encourage current and prospective homeowners, as well as their agents,architects, and contractors to read the deed restrictions, amendments, and interpretations carefully and completely. We draw special attention to the following section:
7.2 Submission of Plans.
The owner shall submit two sets of building plans, specifications, site plans or plats, as appropriate (the “Plans”), to the Committee for (i) the subdivision of any lot, (ii) any planned demolition, remodel, renovation, reconstruction, replacement or other change of an existing structure, building, dwelling, garage, porte- cochere, carport, driveway, sidewalk, wall or fence, or (iii) any planned construction of a new structure, building, dwelling, garage, porte-cochere, carport, driveway, sidewalk, wall or fence. No Plans shall be filed and no such work shall be commenced prior to the approval by the Committee. Any modification or change to the approved set of Plans must be approved by the Committee.
Policies
Current Deed Restrictions, Revisions, Amendments, and Modifications
Deed Restrictions (primary) with revised tree – 2006
Amendments and Modifications – 2008
Revisions to Restrictions since 2006
Revision Restriction 1.2 Renting 2024
Revision Restriction 3. Construction Materials 2008
Revision Restriction 3. Construction Materials 2014
Revision Restriction 4. Nuisances and Livestock 2008
Revision Restriction 6.2 Garages 2019
Revision Restriction 7.2 Architectural Review 2007
Revision Restriction 10 Signs 2019
Revision Restriction 14 and 7.2 Lawn Care and Architectural Review 2006
If you have questions about our Bylaws or Deed Restrictions, you may contact any member of the Board, or you may submit the form located at the CONTACT tab and include your name, address, email address and phone number along with your question.
If you are inquiring about submitting plans as required by the Deed Restrictions for remodeling or new construction, you will receive a reply that will include instructions for drop-off of two hard copies of the plans as required for architectural review and approval.
